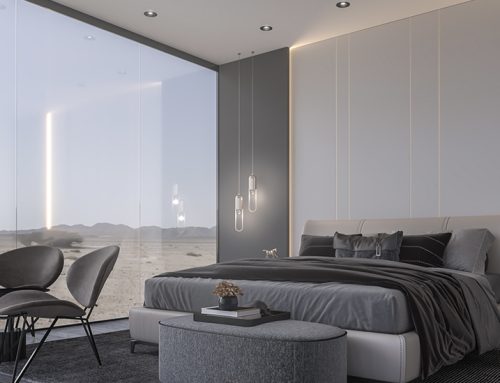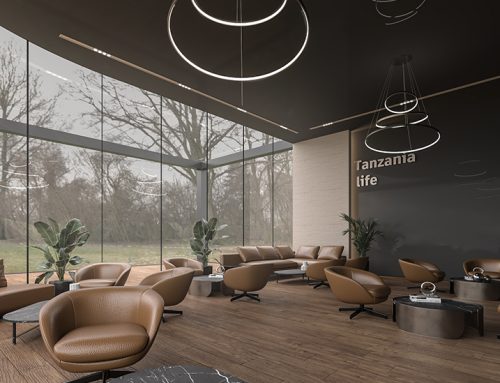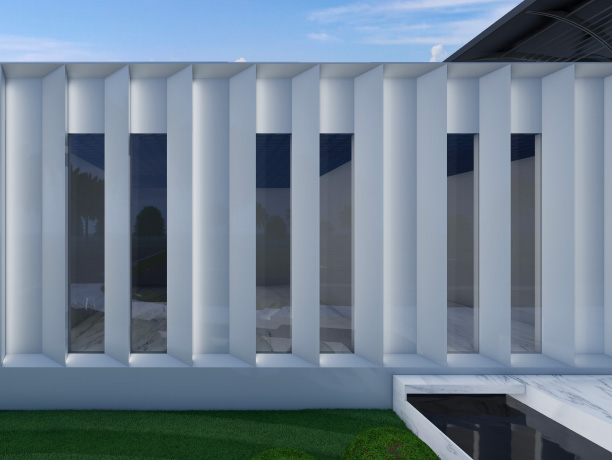
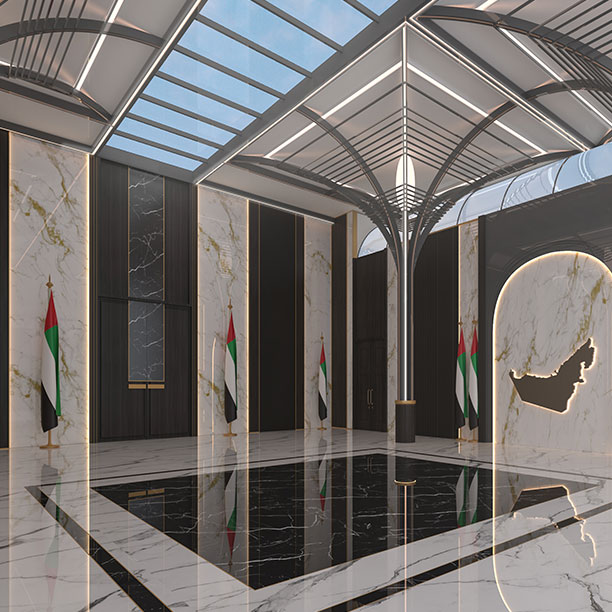
The project aims to be the landmark structure of the region for its massive free standing tall glazed facades delivering wide view towards the sea. The space is designed for entertain guests, visitors, and friends and reflects conservative culture.
| Project | MAJLIS AL BAHAR |
| Location | Ras Al Khaimah, UAE |
| Client | Confidential |
| Expertise | Concept Design Proposal Built-Up Area: 3,500 Sqm |
The Majlis is located in Ras Al Khaimah. The master plan features a massive 10M high entrance canopy with soaring columns and steel framing evoking the landforms of the desert terrain. The Canopy is pre-installed with solar panels that delivers power to the building.
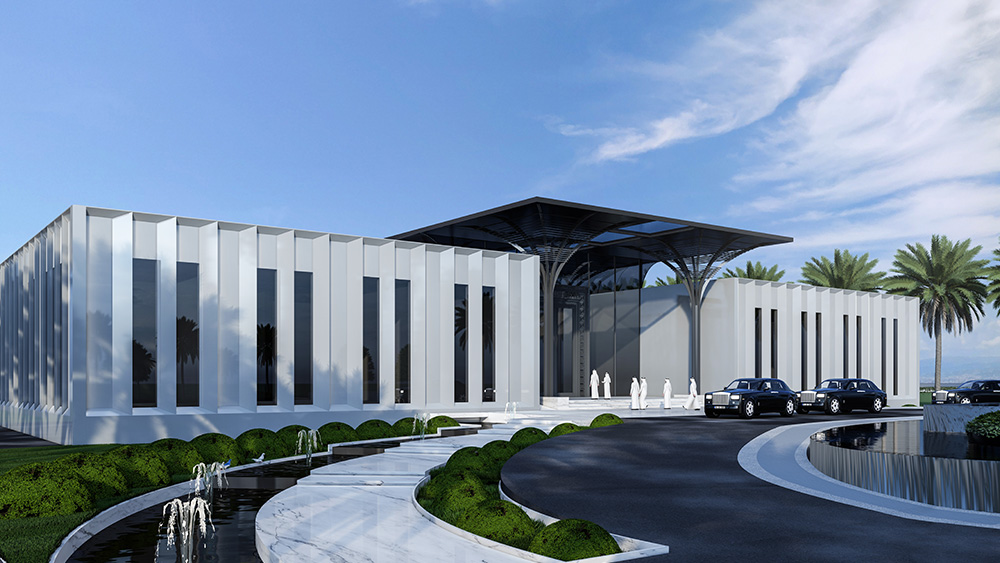
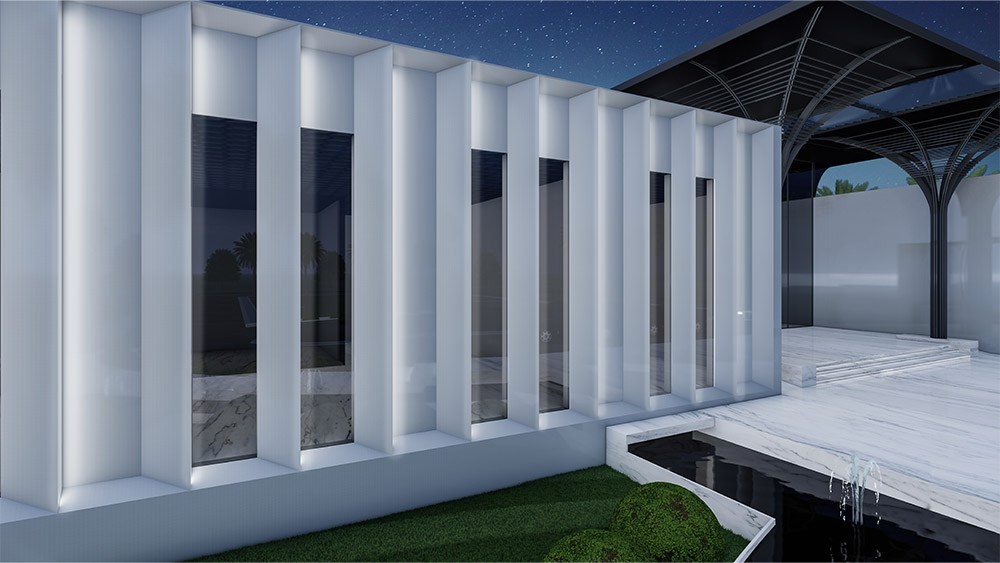
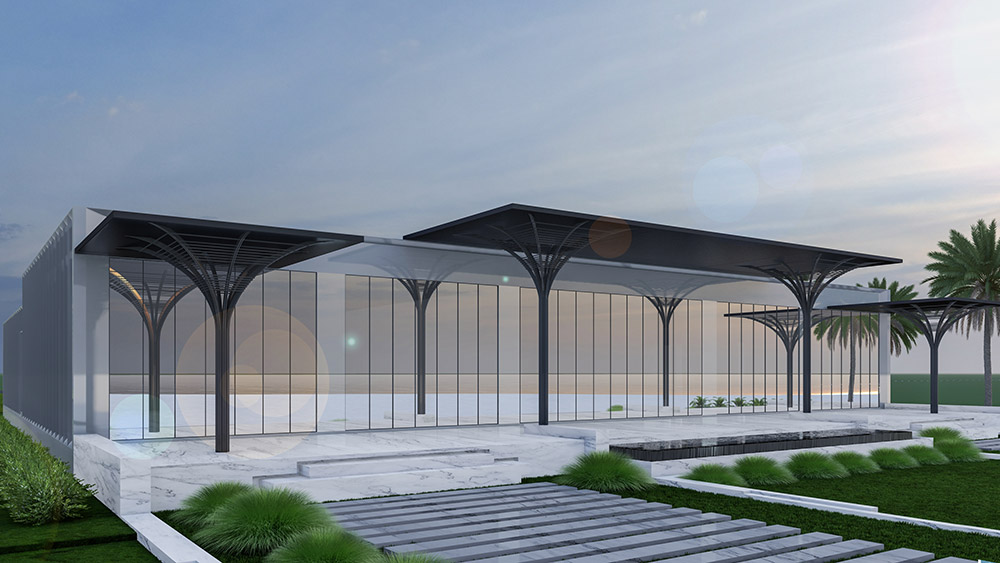
The Majlis contains VIP seating facilities, along with Dining area for the guests, which is separated with a retractable wall partition. The majlis area is designed as a multi-purpose space which can be utilized as a ball room with provision for raised stage and dining facilities for users.
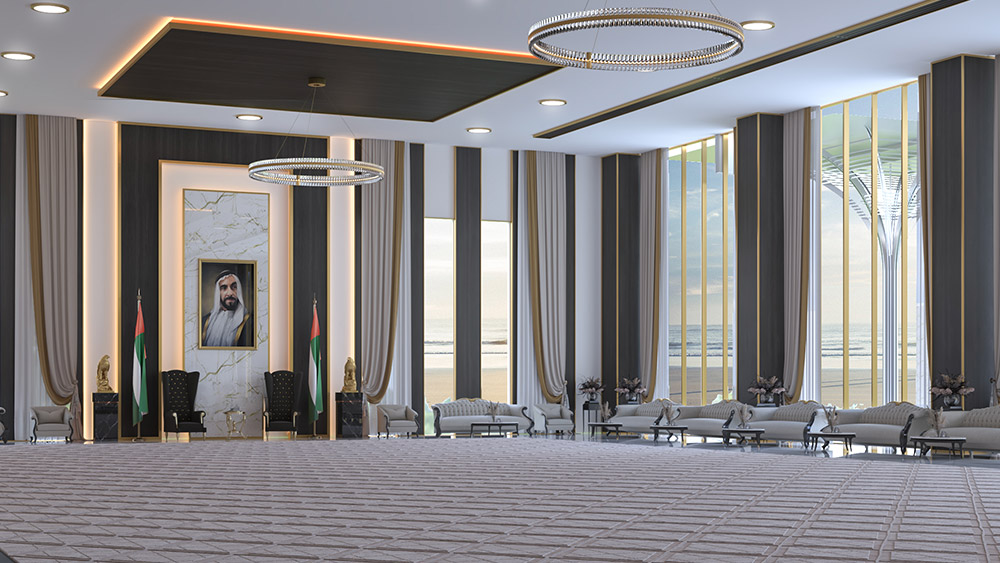
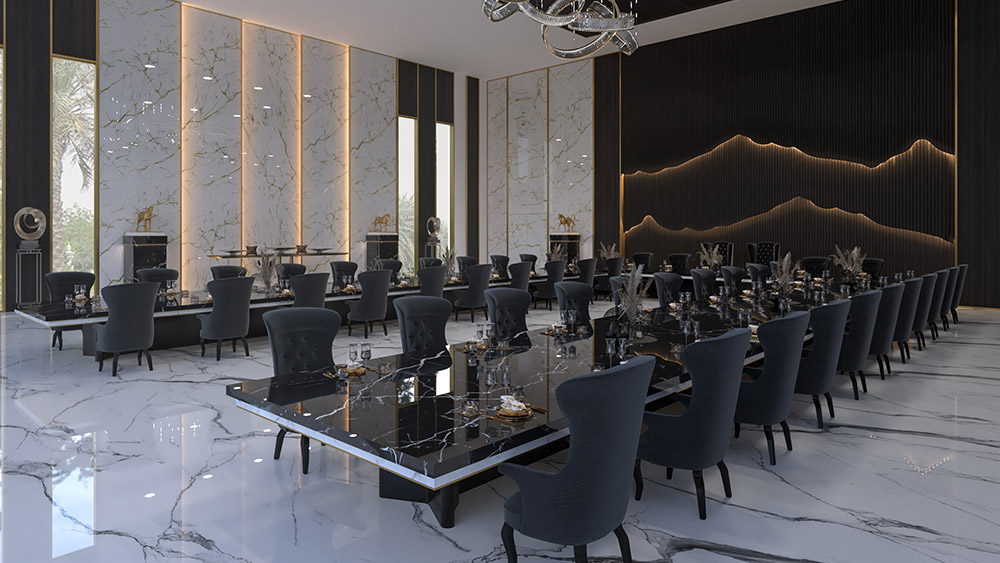
The building sets a new standard for flexible gathering, providing a multipurpose event hall with operable walls, a 100-seat auditorium hall which can be turned to a ball room with provision for stage, and a dining area. The Dining area is designed to be allocated near the Kitchen area to enable smooth flow towards the dining and party hall. The Majlis is provided with dedicated office spaces along with meeting rooms.
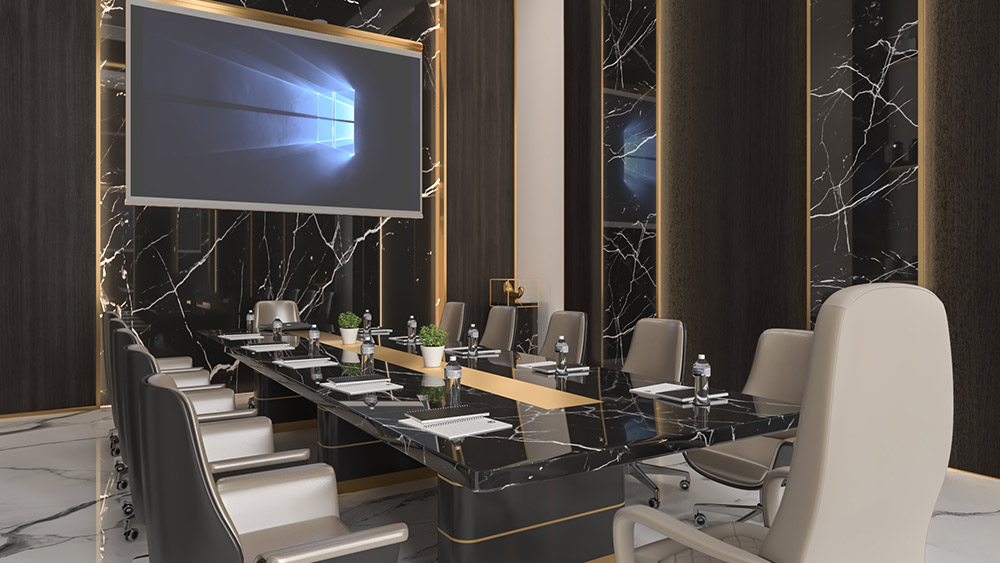
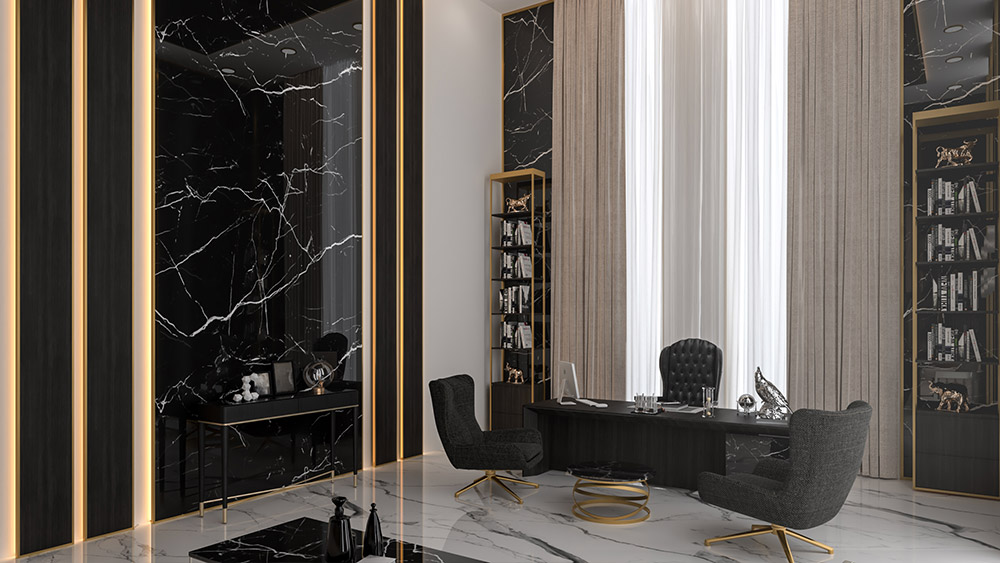
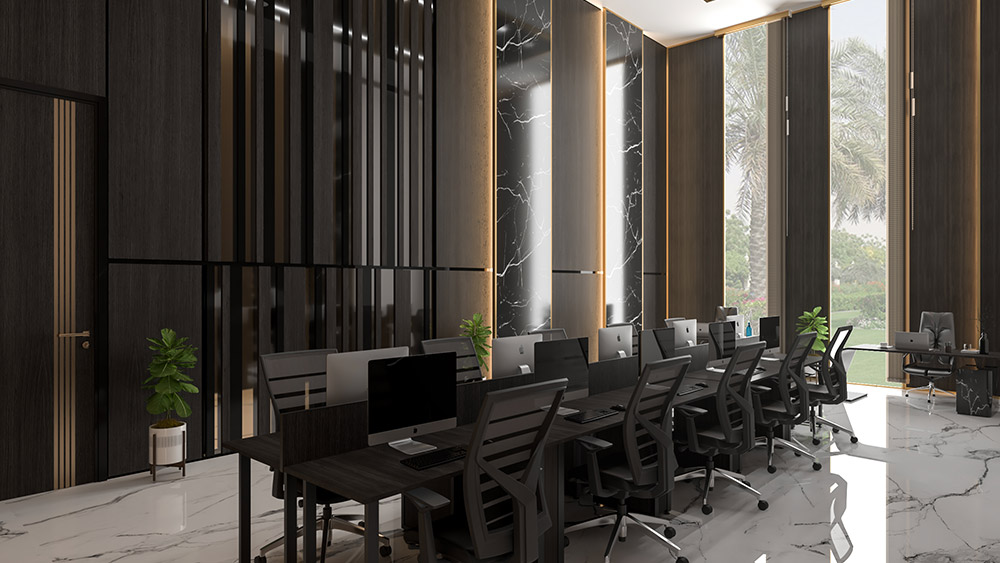
The roof structure is composed of a uniform network of structural steel elements, with steel columns that support the roof at the large spans. The roof structure is provided with solar panels which provides power supply to the building.
Contact Us
Address:
Al Nakheel Towers.
Office 604
Ras Al Khaimah, UAE
Email: info@alwangt.com
Phone: +971(0) 7 208 0850
Mob: +971 58 558 3500
Want to learn more? Send us a message and we’ll be in touch.
