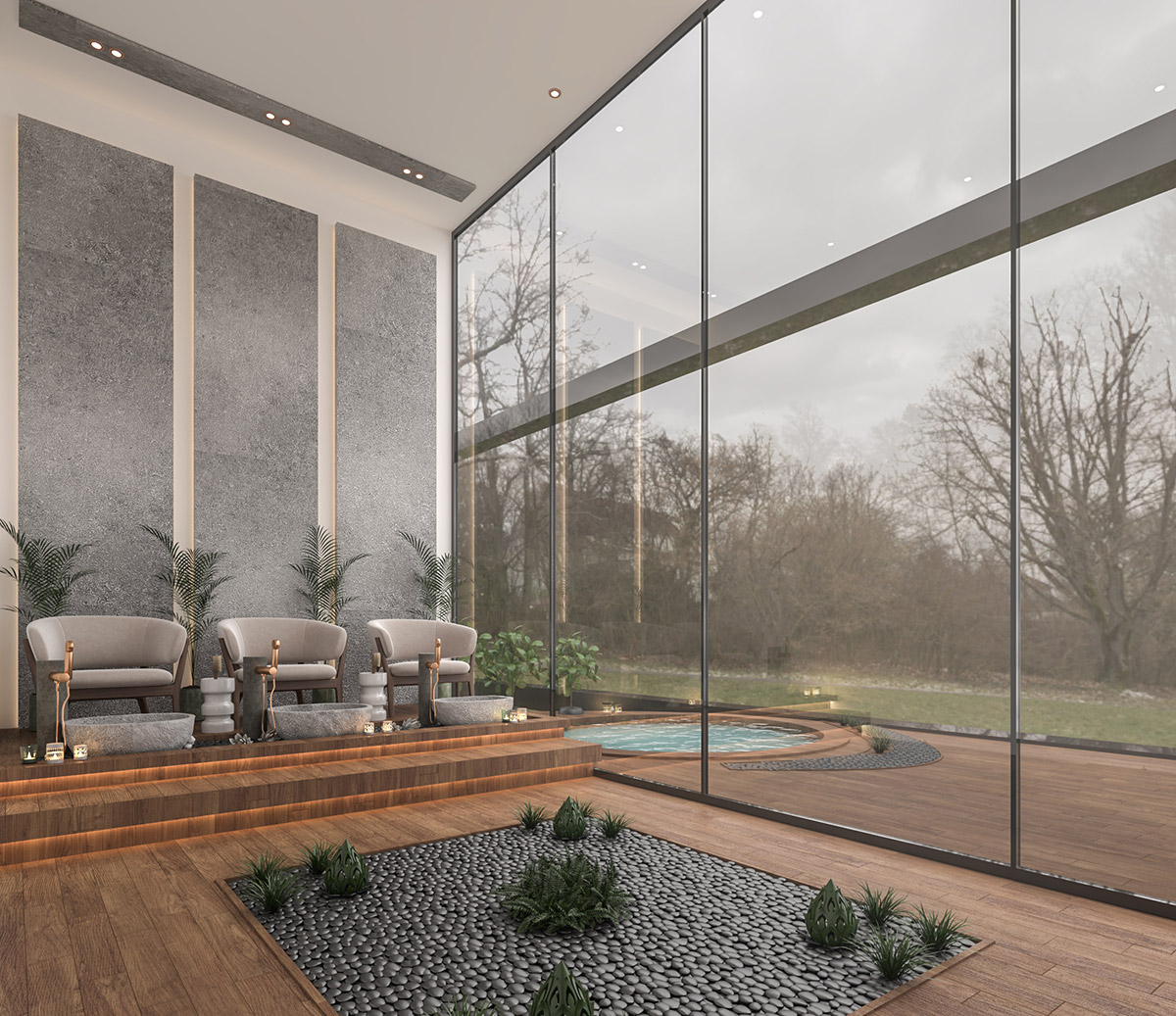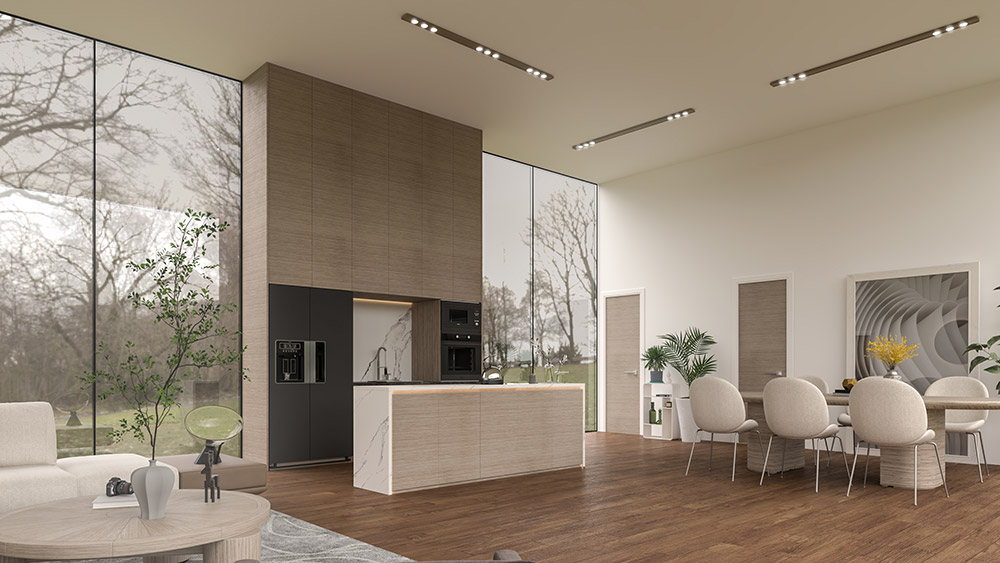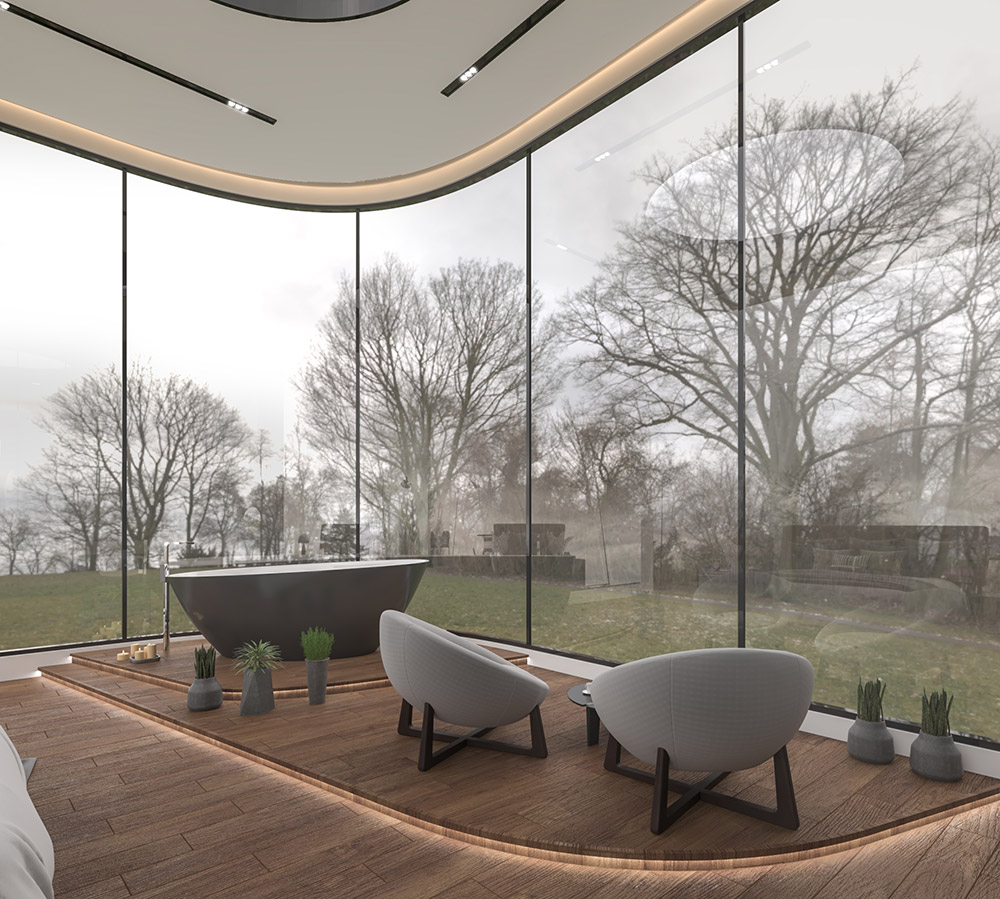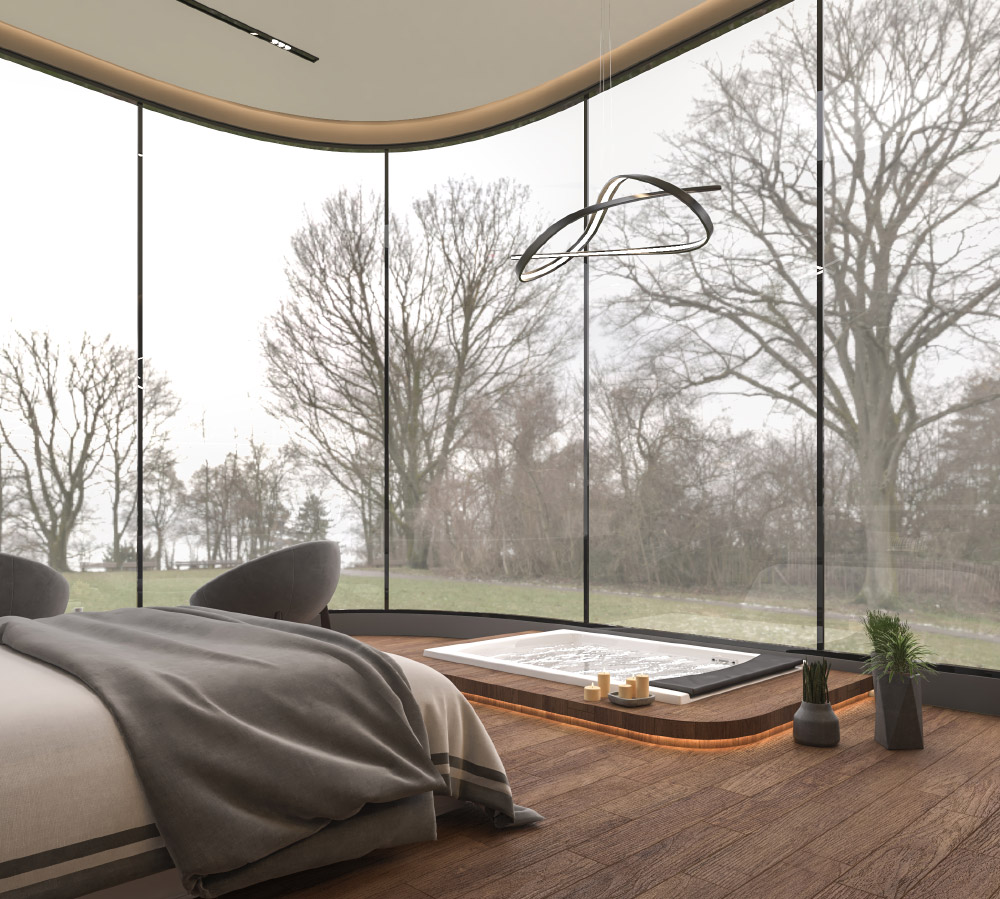

The Tanzania Wellness Project aims at architecture needs to regain the idea of presence, of being part of a place and time. The concept revolves around its context, the available resources, and local construction method, all of which continue to be an essential part of design even though nowadays material can travel around the globe.
| Project | WELLNESS CENTER |
| Location | Tanzania |
| Client | Confidential |
| Expertise | Concept Design Proposal Built-Up Area: 3,500 Sqm |
WELLNESS CENTER – TANZANIA
The project gains a sense of place and a true relation to its natural and artificial surroundings. There are different contemporary construction methods, categorized into earth accumulation, stacking of blocks, inflatable, and framing systems. We believe the framing system construction method could be applied in most contexts, and at the same time reduce the amount of hand labor, by taking advantage of technology. The structural framing system and the material to close the space respond to the local resources and construction methods. This is to further enhance the connection between the building and nature.


The Wellness Project contains facilities such as a Reception, Restaurant, Gym & Library space, Spa, and Accommodation spaces for guests.



All the facilities are designed with steel structure and glass facades to capture views of outside Environment and creates simple but functional paths on for access.





The project aims at physical, emotional, social, and psychological wellbeing as integral design ideology and recognizing the relationship between notions of wellness and sustainability. The facilities inside the wellness center aims at maximum interaction with the outside natural environment enabling serene inside outside connection.






Contact Us
Address:
Al Nakheel Towers.
Office 604
Ras Al Khaimah, UAE
Email: info@alwangt.com
Phone: +971(0) 7 208 0850
Mob: +971 58 558 3500
Want to learn more? Send us a message and we’ll be in touch.


